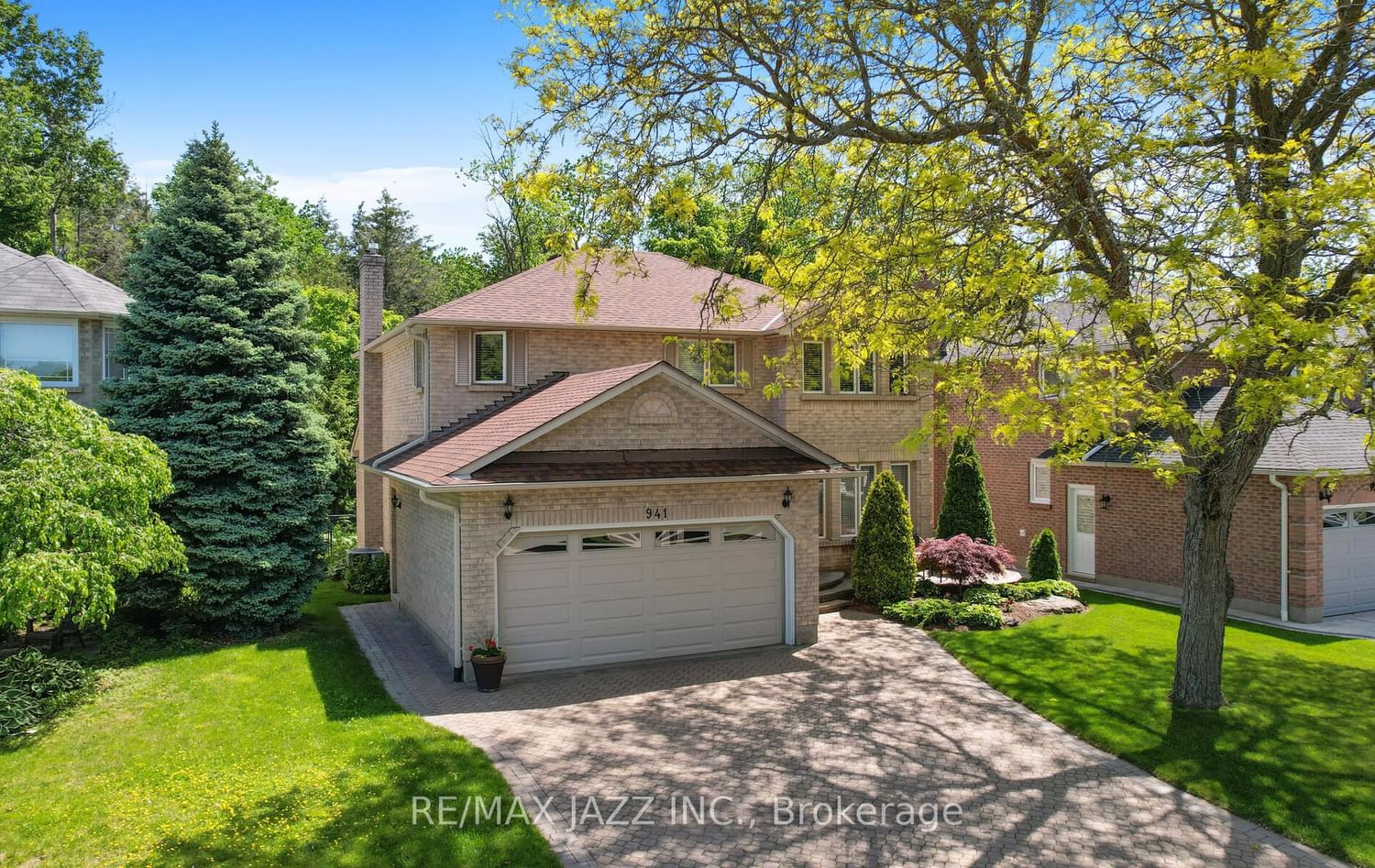$999,900
$***,***
4-Bed
3-Bath
2000-2500 Sq. ft
Listed on 5/29/24
Listed by RE/MAX JAZZ INC.
Opportunity knocks! Detached 1 owner 4 bedroom home located on a 51 ft. Ravine lot in a quiet and mature tree lined street. Tastefully finished from top to bottom with finishes above standards. All brick construction. Open Concept layout. Hardwood floors throughout. Large, bright & inviting living and dining rooms. Sunken and wider than average family room with fireplace & large windows with perfect view of yard and ravine. Eat-in kitchen with lots of cupboards and countertop space & walk out to deck. Massive primary bedroom with ample Walk-in closet & Ensuite bath. Spacious bedrooms with large closets. Great curb appeal. Beautifully manicured front and rear yards. Attached true double garage w/ direct access. Main floor laundry. Large interlocked double driveway. Private fenced backyard with large deck. Conveniently located in a desirable and private neighbourhood close to schools, community centre, parks Highways 401 & 407, shopping, entertainment, so much more. The list goes on and on!
Recent upgrades & features: Furnace, A/C, roof, vinyl windows and doors, eavestroughs, interlocking driveway and walkway, gardens & yard, hardwood floors, freshly painted & much more.
E8383580
Detached, 2-Storey
2000-2500
10
4
3
2
Attached
4
Central Air
Part Fin
Y
Brick
Forced Air
Y
$6,344.00 (2023)
0.00x50.98 (Feet) - Ravine
